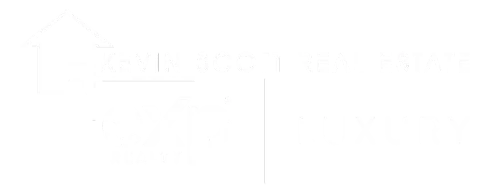$667,000
$699,000
4.6%For more information regarding the value of a property, please contact us for a free consultation.
3 Beds
2 Baths
1,359 SqFt
SOLD DATE : 05/30/2025
Key Details
Sold Price $667,000
Property Type Condo
Sub Type Condominium
Listing Status Sold
Purchase Type For Sale
Square Footage 1,359 sqft
Price per Sqft $490
Subdivision Island View
MLS Listing ID V1-29146
Sold Date 05/30/25
Bedrooms 3
Full Baths 2
Condo Fees $498
HOA Fees $498/mo
HOA Y/N Yes
Year Built 2008
Property Sub-Type Condominium
Property Description
This is good news ... the seller has offered to pay 6 months of the HOA fees for the new buyers ... 6 months! Experience beautiful living in 55+ at Bella Vista! Discover why so many love calling Bella Vista home! This vibrant 55+ community offers a luxurious lifestyle with resort-style amenities, all within walking distance of a park, gym, and convenient shopping, including a nearby drugstore. This desirable street-level condo features an attached 2-car tandem garage with built-in storage shelves--perfect for organizing holiday decor. Step inside to a spacious living area complete with a cozy fireplace, seamlessly flowing into the dining area and kitchen. The kitchen is has a neutral tile backsplash, a built-in microwave, and a double oven--ideal for both casual meals and entertaining. The primary suite is privately situated in its own wing, featuring an en-suite bathroom with dual vanity sinks, two closets (including a generous walk-in closet), and ample space for relaxation. The additional 2 bedrooms and full bath are located in a separate wing, offering privacy and comfort for guests or family. Enjoy peaceful moments on the front deck just off the living room, perfect for morning coffee or evening unwinding. Additional highlights include an in-unit stackable washer and dryer and direct access to the 2-car tandem garage. Bella Vista is an active and engaging 55+ community with a clubhouse, pool, and spa, providing the ultimate in comfort, convenience, and community living.
Location
State CA
County Ventura
Interior
Interior Features Recessed Lighting, All Bedrooms Down
Flooring Stone, Wood
Fireplaces Type Living Room
Fireplace Yes
Appliance Dishwasher, Microwave, Refrigerator
Laundry Inside
Exterior
Garage Spaces 2.0
Garage Description 2.0
Pool Community, Association
Community Features Biking, Curbs, Dog Park, Sidewalks, Park, Pool
Amenities Available Call for Rules, Clubhouse, Pool, Pet Restrictions, Pets Allowed, Spa/Hot Tub
View Y/N No
View None
Attached Garage Yes
Total Parking Spaces 2
Private Pool Yes
Building
Lot Description Near Park
Story 1
Entry Level One
Sewer Public Sewer
Water Public
Level or Stories One
Others
HOA Name Lordon Property
Senior Community Yes
Tax ID 1360290155
Acceptable Financing Cash, Cash to New Loan, Conventional, 1031 Exchange
Listing Terms Cash, Cash to New Loan, Conventional, 1031 Exchange
Financing VA
Special Listing Condition Standard, Trust
Read Less Info
Want to know what your home might be worth? Contact us for a FREE valuation!

Our team is ready to help you sell your home for the highest possible price ASAP

Bought with Matthew George • Matthew D. George, Broker







