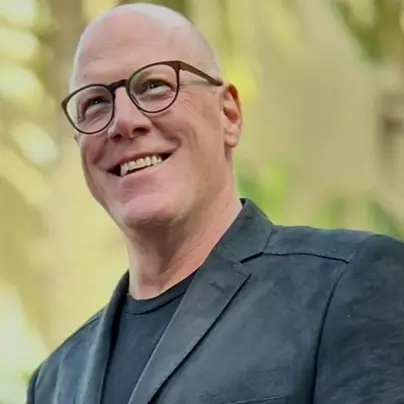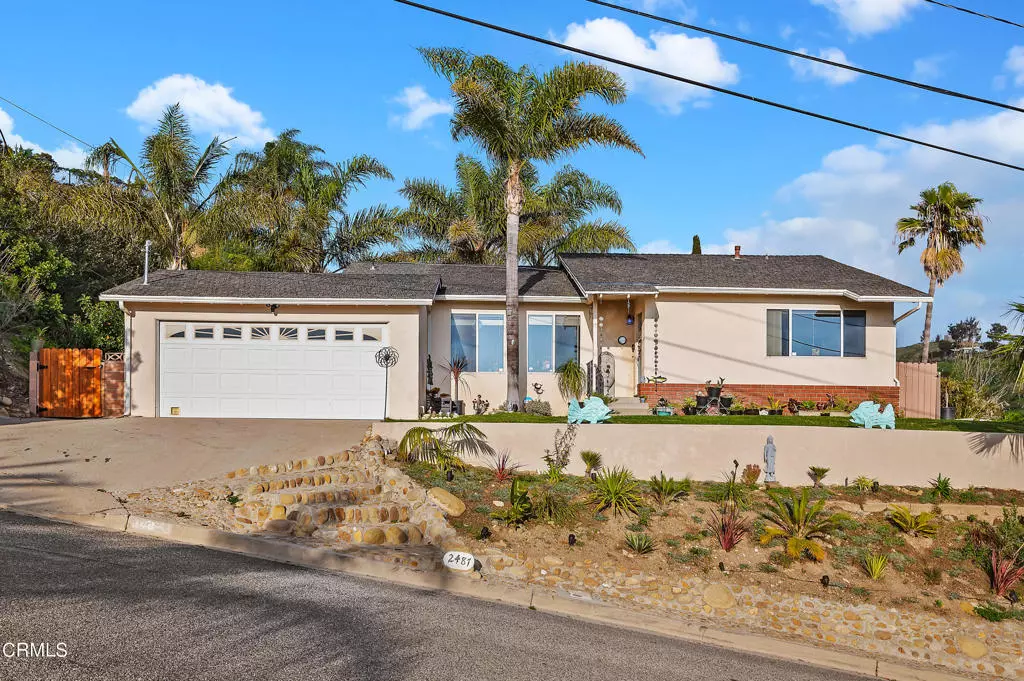$1,265,000
$1,295,000
2.3%For more information regarding the value of a property, please contact us for a free consultation.
2 Beds
2 Baths
1,384 SqFt
SOLD DATE : 04/15/2022
Key Details
Sold Price $1,265,000
Property Type Single Family Home
Sub Type Single Family Residence
Listing Status Sold
Purchase Type For Sale
Square Footage 1,384 sqft
Price per Sqft $914
Subdivision Longmore Terrace - 0272
MLS Listing ID V1-11038
Sold Date 04/15/22
Bedrooms 2
Full Baths 2
Construction Status Turnkey
HOA Y/N No
Year Built 1959
Lot Size 9,970 Sqft
Property Sub-Type Single Family Residence
Property Description
Ocean & Islands View from this highly upgraded and remodeled home on desirable Sunset Drive. This single level home has original hardwood floors that flow through the living room and both of the spacious bedrooms. Highly upgraded kitchen with Stainless Steel appliances. Previous renovations opened up the third bedroom to a family room/den with sliding glass doors to the inviting backyard. With a blend of classicpalm trees, dense lawn and an elegant patio area, this outdoor space is perfect for entertaining. New 200 amp electrical panel, new swim spa and Hot tub with dedicated electrical panels. Architectural plans are available for a second story addition including an ocean view master suite with balcony. Numerous Upgrades including all new Led lights throughout whole home, New heating Ductwork , registers, and Nest thermostat, new pull down attic access with sheeting in the attic, new blinds, Alkaline water filtration system plumbed in at kitchen sink, New whole home water softener system, all new landscape lighting, front and back, new landscaping with fruit trees, closet world closet organizing systems for both bedroom closets, ring security camera's hard wired at front and back of house as well as Ring whole home alarm system. New hard wood floor in back office area, new kitchen sink faucets, new vanity and sink for hallway bath and painted whole inside of home .Sprinklers front and back.
Location
State CA
County Ventura
Area Vc29 - Hillside Above Poli St./ Foothill Rd
Zoning R1-7
Rooms
Main Level Bedrooms 2
Interior
Interior Features Breakfast Bar, Eat-in Kitchen, Recessed Lighting, Bedroom on Main Level
Heating Forced Air
Cooling None
Flooring Tile, Wood
Fireplaces Type None
Fireplace No
Appliance Dishwasher, Gas Cooktop, Gas Oven, Range Hood
Laundry In Kitchen
Exterior
Exterior Feature Rain Gutters
Parking Features On Street
Garage Spaces 2.0
Garage Description 2.0
Fence Wood
Pool None
Community Features Curbs
View Y/N Yes
View Coastline, Hills, Ocean, Panoramic, Valley
Roof Type Composition
Porch Rear Porch
Total Parking Spaces 2
Private Pool No
Building
Lot Description Back Yard, Front Yard
Faces South
Story One
Entry Level One
Foundation Raised
Sewer Public Sewer
Water Public
Architectural Style Ranch
Level or Stories One
Construction Status Turnkey
Schools
Elementary Schools Lincoln
Middle Schools Cabrillo
High Schools Ventura
Others
Senior Community No
Tax ID 0740203185
Security Features Security System,Carbon Monoxide Detector(s),24 Hour Security,Smoke Detector(s)
Acceptable Financing Cash, Conventional
Listing Terms Cash, Conventional
Financing Conventional
Special Listing Condition Standard
Read Less Info
Want to know what your home might be worth? Contact us for a FREE valuation!

Our team is ready to help you sell your home for the highest possible price ASAP

Bought with Aaron Gaston Berkshire Hathaway HomeServices California Properties








