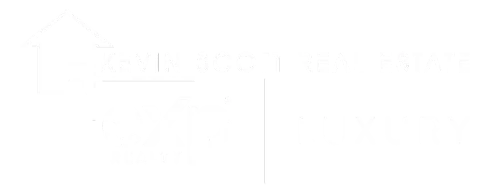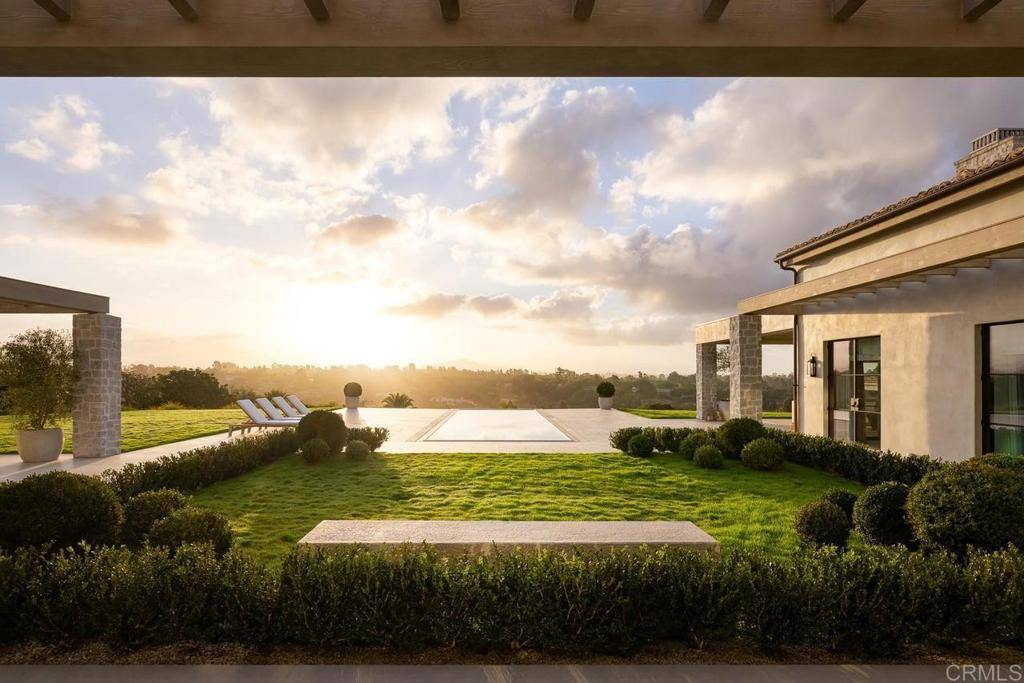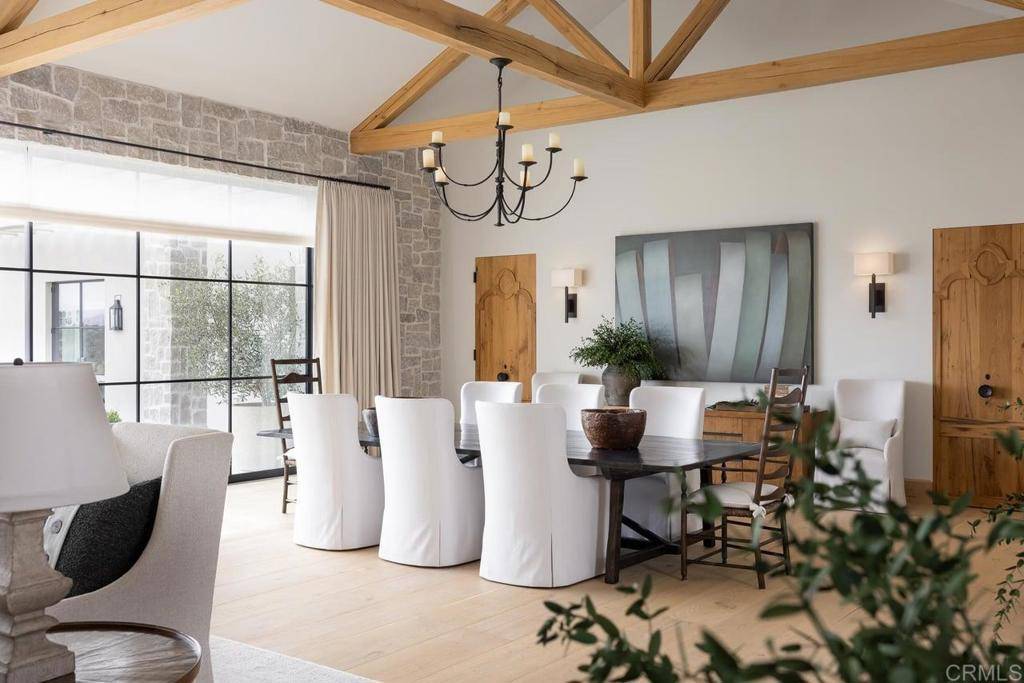5 Beds
8 Baths
10,363 SqFt
5 Beds
8 Baths
10,363 SqFt
Key Details
Property Type Single Family Home
Sub Type Single Family Residence
Listing Status Active
Purchase Type For Sale
Square Footage 10,363 sqft
Price per Sqft $2,894
MLS Listing ID NDP2506929
Bedrooms 5
Full Baths 5
Half Baths 3
Condo Fees $15
HOA Fees $15/mo
HOA Y/N Yes
Year Built 2024
Lot Size 3.660 Acres
Property Sub-Type Single Family Residence
Property Description
Location
State CA
County San Diego
Area 92067 - Rancho Santa Fe
Zoning R1
Rooms
Main Level Bedrooms 4
Interior
Interior Features All Bedrooms Down, Bedroom on Main Level, Entrance Foyer, Main Level Primary, Primary Suite, Walk-In Pantry, Walk-In Closet(s)
Cooling Central Air, Zoned
Fireplaces Type Family Room, Guest Accommodations, Library, Living Room, Primary Bedroom, Outside
Fireplace Yes
Appliance Dryer, Washer
Laundry Inside, Laundry Room
Exterior
Garage Spaces 4.0
Garage Description 4.0
Pool Infinity, In Ground
Community Features Biking, Golf, Horse Trails
Amenities Available Clubhouse, Golf Course, Horse Trails, Picnic Area, Paddle Tennis, Pickleball, Tennis Court(s)
View Y/N Yes
View Golf Course, Hills, Panoramic, Trees/Woods
Total Parking Spaces 4
Private Pool Yes
Building
Lot Description Back Yard, Drip Irrigation/Bubblers, Front Yard, Garden, Gentle Sloping, Lawn, Landscaped, Level, Street Level, Yard
Story 1
Entry Level One
Level or Stories One
Schools
School District Rancho Santa Fe
Others
HOA Name Rancho Santa Fe Association
Senior Community No
Tax ID 2651100400
Acceptable Financing Cash, Conventional
Listing Terms Cash, Conventional
Special Listing Condition Standard









