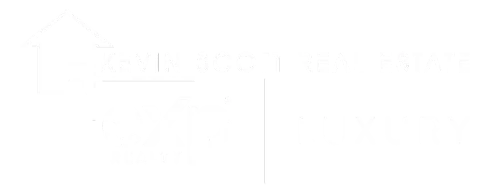4 Beds
3 Baths
2,910 SqFt
4 Beds
3 Baths
2,910 SqFt
Key Details
Property Type Single Family Home
Sub Type Single Family Residence
Listing Status Active
Purchase Type For Sale
Square Footage 2,910 sqft
Price per Sqft $889
MLS Listing ID P1-22157
Bedrooms 4
Full Baths 2
Three Quarter Bath 1
Construction Status Updated/Remodeled,Turnkey
HOA Y/N No
Year Built 1958
Lot Size 0.318 Acres
Property Sub-Type Single Family Residence
Property Description
Location
State CA
County Los Angeles
Area 634 - La Canada Flintridge
Rooms
Main Level Bedrooms 4
Interior
Interior Features Beamed Ceilings, Breakfast Bar, Built-in Features, Ceiling Fan(s), Cathedral Ceiling(s), Dry Bar, Separate/Formal Dining Room, Eat-in Kitchen, High Ceilings, In-Law Floorplan, Open Floorplan, Stone Counters, Recessed Lighting, Main Level Primary, Multiple Primary Suites, Primary Suite, Walk-In Closet(s)
Heating Central
Cooling Central Air
Flooring Carpet, Stone, Tile, Wood
Fireplaces Type Gas, Living Room
Inclusions Appliances.
Fireplace Yes
Appliance Barbecue, Double Oven, Dishwasher, Electric Oven, Gas Cooktop, Gas Water Heater, Microwave, Refrigerator, Warming Drawer
Laundry Inside, Laundry Room
Exterior
Exterior Feature Barbecue
Parking Features Driveway, Garage
Garage Spaces 2.0
Garage Description 2.0
Fence Brick
Pool None
Community Features Foothills, Street Lights, Suburban
View Y/N Yes
View Hills, Mountain(s), Neighborhood, Trees/Woods
Roof Type Composition
Accessibility None
Porch Brick, Tile
Total Parking Spaces 2
Private Pool No
Building
Lot Description Back Yard, Corner Lot, Lawn, Landscaped, Sprinklers Timer, Sprinkler System, Sloped Up, Yard
Dwelling Type House
Story 1
Entry Level One
Foundation Slab
Sewer Sewer Tap Paid
Water Public
Architectural Style Modern
Level or Stories One
New Construction No
Construction Status Updated/Remodeled,Turnkey
Others
Senior Community No
Tax ID 5817016003
Security Features Prewired,Carbon Monoxide Detector(s),Fire Detection System,Smoke Detector(s)
Acceptable Financing Cash, Cash to New Loan, Conventional
Listing Terms Cash, Cash to New Loan, Conventional
Special Listing Condition Standard
Virtual Tour https://player.vimeo.com/video/1083909953?h=7a538b0a97&badge=0&autopause=0&player_id=0&app_id=58479









